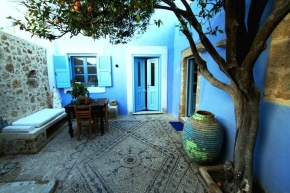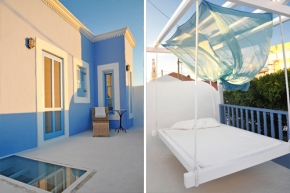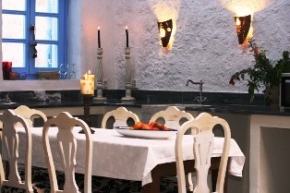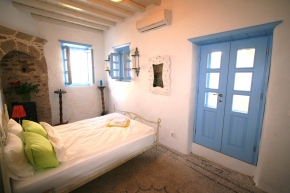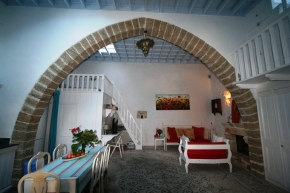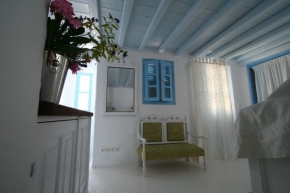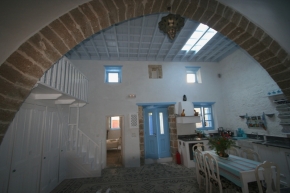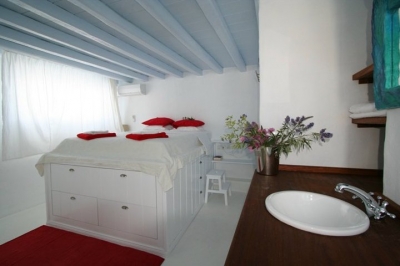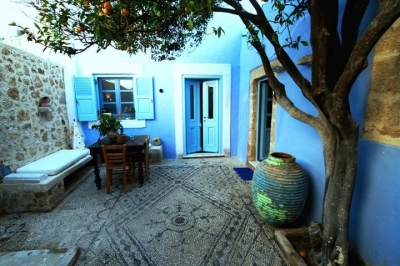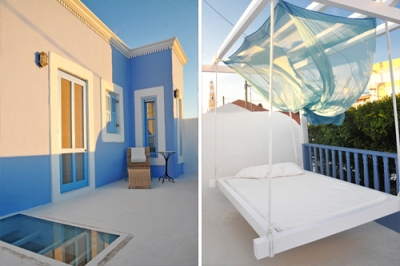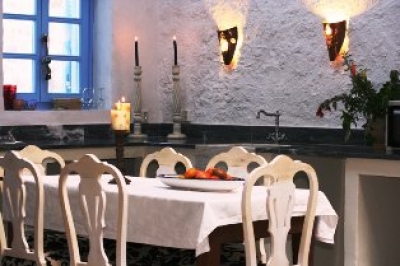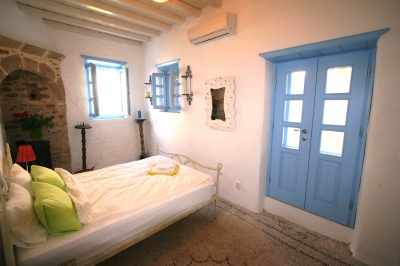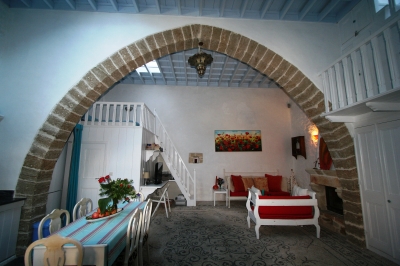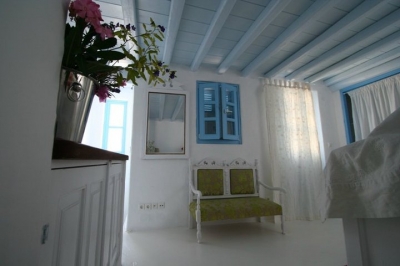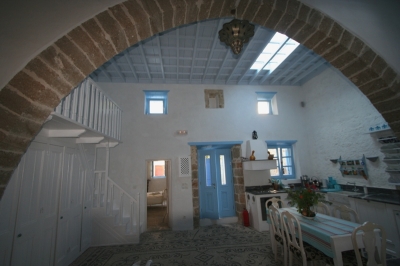Beautiful stone built 19th century village house. The house is called this way, since it houses a big mandarin tree in the courtyard which casts a shade on the whole courtyard. The Mandarin house is a recently renovated house dating from the end of the 19th century. Originally it had only one floor, we built another one on top with a bedroom and a small bathroom inside. We built everything from environ friendly material and we didn’t do anything with cement, as is the right way. When you are interested in the building process, please contact Yiorgos and he can explain you on the spot. We start with the courtyard which has sitting couches and a dining table, and one can take an outside shower under the tree, while no one can see you. there is a nice b.b.q. which one can place just outside of the iron gates if one prepares the food, so no smell will come inside the courtyard. Except for the courtyard, there are 2 terraces, each on a different level and one roof garden, which has 2 beds, some sitting space and tables, so one can spend long evenings here with a full 360° view around on all the roofs of the village as well as all the way to Rhodes Town. It has magnificent mountain views, sea views and a good view on Turkey. One terrace lower is just outside the bedroom up, and has a couch and beautiful handmade ceramic pots with flowers. And another level down is a terrace with sun beds that allow the guests to sunbathe in full privacy, that is to say if one feels like going topless or nude here, one can feel free to do so. All the ground floors inside and outside are made of pebbles, laid pebble by pebble into a very sophisticated mosaic, which was typical for the houses in Koskinou, for those who could afford so. Nowadays these floors are extremely costly and this is why one sees these floors only in the old, traditional houses in the old village. The Mandarin house has 2 bedrooms with each a double bed. Furthermore one sleeping space (double bed) is built high up a raised platform (sofas) in the living room (sala). All together these 3 double beds sleep up to 6 people, but in the bedroom on the ground floor we can easily place another bunk bed, single bed or 1 or 2 baby cots. There are 2 bathrooms one on the ground floor with a bath tub and one small one upstairs ensuite with the bedroom. The bedroom up has fantastic sea views and one can see Turkey and its beautiful mountains, sometimes covered with snow. The bedroom at the ground floor is very cozy and has a wood stove for cold winters. The double doors in this room lead to the courtyard. The spacious open plan lounge/dining room (sala) has a beautiful mosaic pebble floor and a stone arch (kamarra), semi-dividing the living area into a lounge/sitting part and the kitchen area with a large wooden table seating 6-8 people. There is a fireplace for colder nights outside of low and middle season. All lamps and lights are indirect creating a warm and cozy atmosphere. There is also a sofas with double bed, which can be reached with a stairs. Under the sofas is the bathroom with bath tub. The 2 doors in the sala open up to the courtyard where is another dining space suitable for about 6-8 people. The house comes with all modern amenities as all our houses do. We offer free high speed, wireless internet, and all media equipment like satellite TV, DVD, etc. The kitchen is fully equipped and there is airco in both bedrooms. The style of the house is a mixture of traditional, baroque, minimalist and arty styles. We have tried to keep all traditional features intact, and all the furniture is old and renovated and made of wood.






